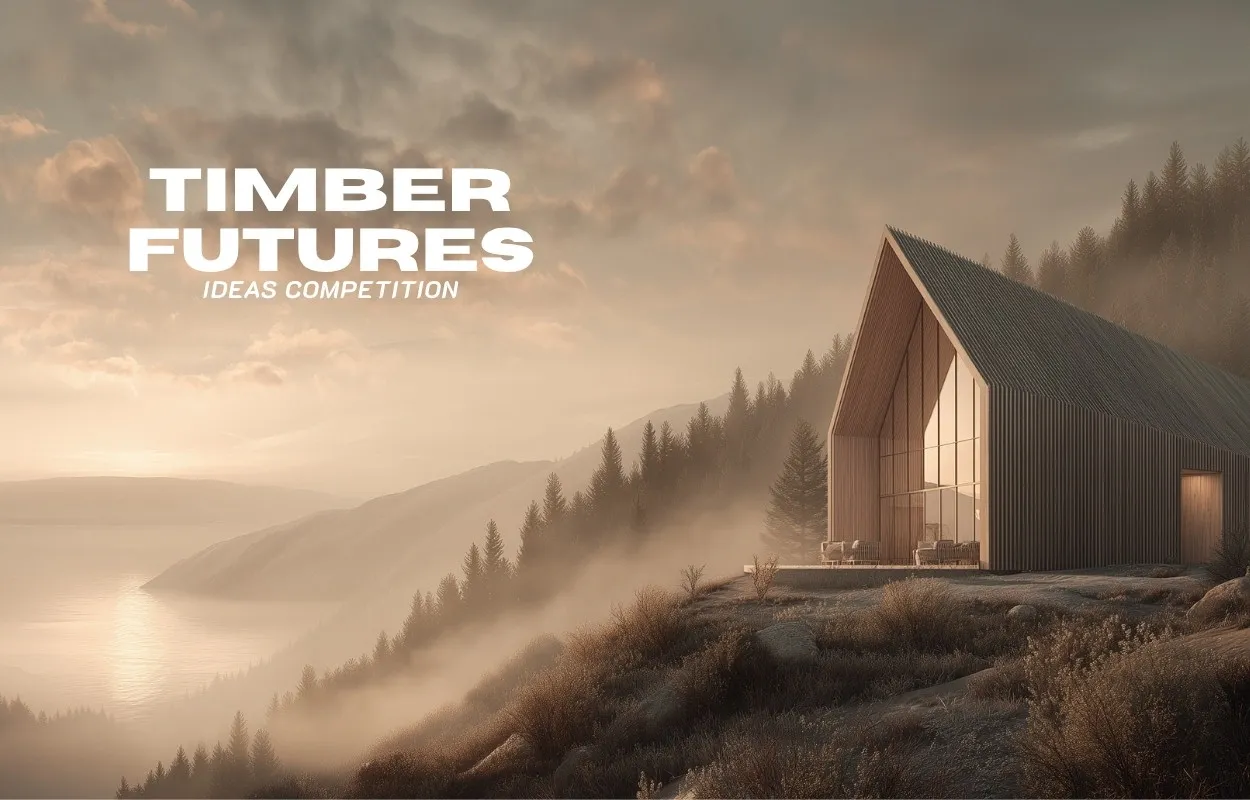
Timber Futures
A global design competition empowering the next generation to build boldly with timber. Step into a new era of sustainable architecture. Timber Futures invites emerging architects, designers, and creatives to explore the transformative power of timber — a timeless material for a changing world. With no entry fee, complete creative freedom, and a global platform to showcase your vision, this is your opportunity to design not just for today, but for a more regenerative tomorrow.
- certificate: Awarded to all Winners and Mentions
- jury: Members from international leading design firms
- Registration Deadline26 Oct 2025
- Submission Deadline31 Oct 2025
- Winner Announcement12 Jan 2026
Overview
Timber Futures is a free global design competition by CREATHLON Competitions, inviting the next generation of architects, designers, and visionaries to reimagine what it means to build sustainably.
This is more than a call for beautiful buildings, it’s a call for bold thinking, for radical creativity, for structures that don’t just occupy the earth, but honour it. Whether you're a student, a recent graduate, or a curious creator, this is your invitation to design with purpose, with material honesty, and with a vision for the future.
Let your work speak of forests, of craftsmanship, of resilience, and join a global movement shaping the architecture of tomorrow, one timber beam at a time.
.webp)
The Challenge
As we stand at the edge of an environmental crisis, the materials we choose — and the stories they tell — matter more than ever. Timber Futures challenges you to dream bigger and build wiser, using one of the world’s oldest materials in daring new ways.
Timber is not just a building block.
It is carbon captured in form, time compressed into texture, tradition layered with innovation.
It grows, it breathes, it connects.
It is renewable, resilient, and profoundly human.
Your task is to design a project where at least 50% of the structural system is made from timber. You may revisit a past idea or create something entirely new, but your proposal should explore timber’s potential as a design driver.
We encourage:
Imagination over convention
Vision over repetition
Depth over decoration
Choose any site — real or speculative — and respond to its context. Let the grain of the material guide your concept. Consider how timber can reduce environmental impact, transform community space, or rekindle ancient techniques with contemporary relevance.
Timber has been with us since the beginning. Now, it may hold the key to our architectural future. What will you build with it?
.webp)
What to Submit
3 x A3 Renders (Landscape)
Aerial View
Show the project’s environmental context and timber expression at a broad scale.
(Material palette should be visible or implied.)
Eye-Level View
Emphasise human experience and atmosphere. Highlight timber details, textures, or joinery.
Section
Clearly illustrate structural systems and materiality.
Annotations or minimal labels are allowed to clarify timber use.
(Optional: You may include axonometrics or diagrams within this image, as long as they remain focused.)
Project Description (max 500 words)
Clearly explain how timber is used structurally, environmentally, and aesthetically in your design.
Include material percentages if helpful, and ensure your description supports the information presented in the visuals.
Please note: All submission files combined must not exceed 10MB in total.
Download
Judging Criteria
Timber Expression & Innovation
How creatively and meaningfully is timber used in the project?
Does it play a central role in structure, sustainability, and architectural identity?
Clarity of Representation
Do the visuals effectively communicate how timber is integrated into the design?
Are structural systems, materials, and ideas clearly illustrated?
Design Vision & Intent
Does the project present a strong architectural concept?
Is the written description clear, purposeful, and aligned with the visual content?
Note: Projects are not judged based on scale or programme. A small, focused design can be just as powerful as a large, complex one.
What matters most is how timber is used and how well that use is communicated.
.webp)
Join the Movement
This competition isn’t just about winning; it’s about contributing to a collective future. A future where architecture works with the planet, not against it. A future built on ethics, beauty, and biomaterials.
Entry is free.
The brief is open.
The world is waiting.
Register today and build your Timber Future.
| prize | count | |
|---|---|---|
| 1st Place | Cash prize, certificate, and trophy | 1 |
| 2nd Place | Cash prize and certificate | 1 |
| 3rd Place | Cash prize and certificate | 1 |
| Mention | Certificate | 5 |
Competition Timeline
Competition Announcement
21 Jul 2025The Timber Futures competition is revealed to the world — the challenge begins.
Registration Start
21 Jul 2025Sign up to take part. Entry is free and open to creatives worldwide.
Submissions Open
28 Jul 2025Submit your design and project narrative at any time after registration.
Registration End
26 Oct 2025Final chance to register. Don’t miss the opportunity to compete.
Submission Deadline
31 Oct 2025All entries must be submitted by 23:59 GMT. No late entries accepted.
Jury Summoned
03 Nov 2025The jury begins reviewing submissions from around the world.
Winners Announced
12 Jan 2026Final results are revealed — the future of timber design is here.
The Jury Members
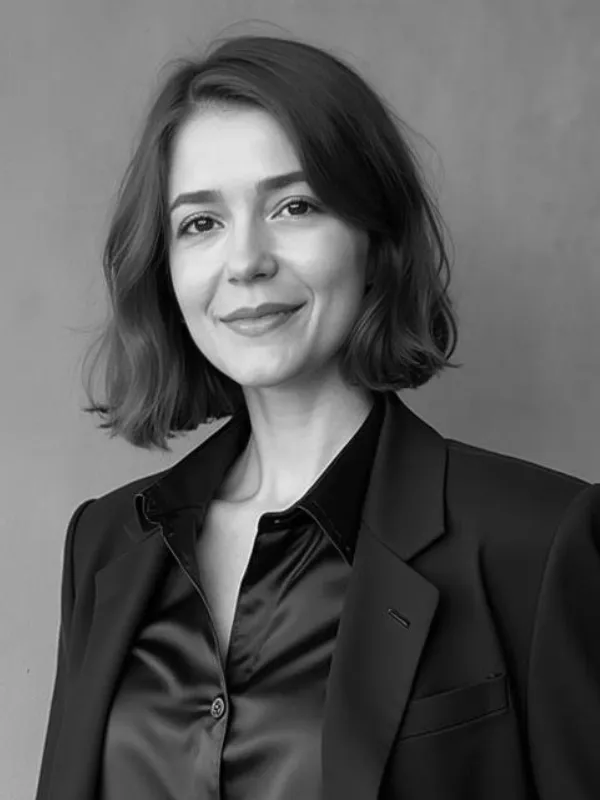
Andreea Felciuc
Architect, Researcher, Scenographer, Stage Designer, Writer at ArupAndreea is an architect, researcher, and stage designer at Arup, working across arts, culture, and civic projects worldwide. Her experience strategy, cultural consultancy, and scenographic work span installations, performing arts venues, cultural districts, and urban-scale developments. With a background in architecture, scenography, and cultural foresight, Andreea creates projects that connect human experience, identity, and participatory design. She has contributed to immersive environments, public art strategies, cultural masterplans, and stage productions. In her approach, Andreea blends research, design, and storytelling — using writing and scenography to craft sensory-rich spaces and strategic frameworks that resonate with communities. Her interdisciplinary mindset ensures inclusive, impactful outcomes — merging cultural narratives, experiential design, and future-focused thinking to foster belonging and civic value.
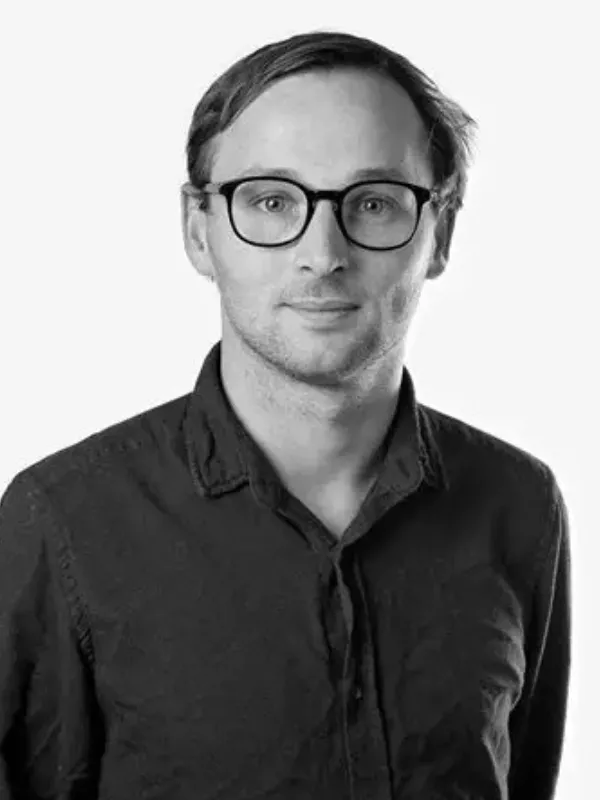
Michael Forward
Associate Principal at PopulousMichael is an Associate Principal at Populous with nearly a decade of experience leading the design of sports and entertainment venues across the UK, Europe, Asia, Africa, and the Middle East. His diverse portfolio includes football stadiums ranging from 4,000 to 115,000 seats, elite training facilities, arenas, and large-scale masterplans. Known for a strong conceptual design approach, Michael grounds each project in its specific context, culture, and environment—ensuring work that is both locally resonant and globally relevant. A passionate advocate for engineered timber, Michael explores its application across all scales of architecture. He is particularly interested in its potential for long-span structures and civil infrastructure, and has led the design of timber bridges, stadiums, and boutique civic interventions. In addition, Michael developed a parametric tool for grading timber species and combining them in composite systems to harness their strengths—whether structural, environmental, or related to durability—within a single construction method. His work reflects a deep appreciation for the balance between the constraints and expressive possibilities of building with wood.
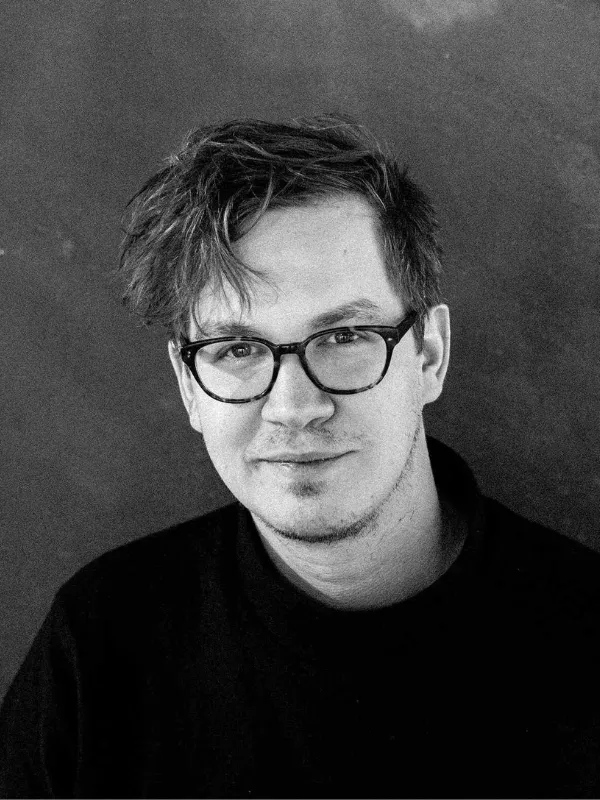
Martin Gsandtner
Lead Designer at Zaha Hadid ArchitectsMartin Gsandtner is a Lead Designer at Zaha Hadid Architects, where he contributes to the studio’s internationally acclaimed portfolio spanning mainly Asia, the Middle East, Europe, and North America. With a strong focus on innovation, sustainability, and cultural relevance, his work explores the intersection of advanced computational design and environmental responsiveness. He has been involved in a diverse range of projects, from landmark architectural developments to speculative design research, always aiming to create architecture that is both visionary and grounded in its context. Within the collaborative framework of Zaha Hadid Architects, he plays a key role in shaping spatial strategies that balance form, materiality, and performance. His design sensibility draws from a deep engagement with emerging technologies, while remaining attentive to atmosphere, scale, and human experience. As a jury member, he brings a critical, future-oriented perspective rooted in both conceptual clarity and technical excellence, advocating for architecture that is bold, intelligent, and deeply connected to its environment.
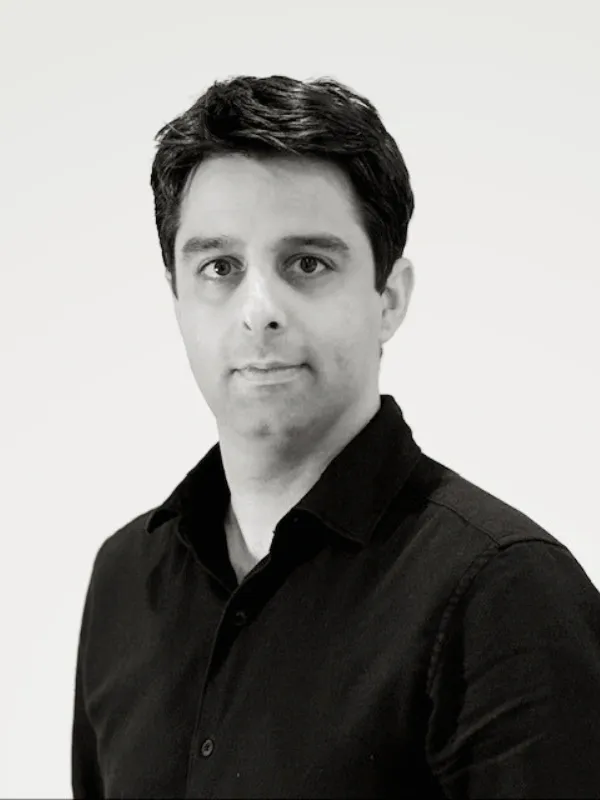
Luca Bacilieri
Designer at Zaha Hadid ArchitectsLuca is a designer at Zaha Hadid Architects, focusing on international large-scale competitions and leveraging his computational design expertise. His background spans architecture and product design, applying advanced digital tools to projects ranging from masterplans to innovative architectural solutions. In his current role, Luca contributes to concept development, visualisation, and parametric modelling for complex projects that often push the boundaries of contemporary design. He collaborates closely with multidisciplinary teams to explore new creative possibilities and streamline workflows through digital innovation. Having worked on various high-profile developments across different countries, Luca brings a global perspective to each project, seamlessly integrating aesthetic vision with technical precision. His passion for sustainability and pioneering technology continues to drive his commitment to shaping forward-thinking environments and inspiring architectural excellence.
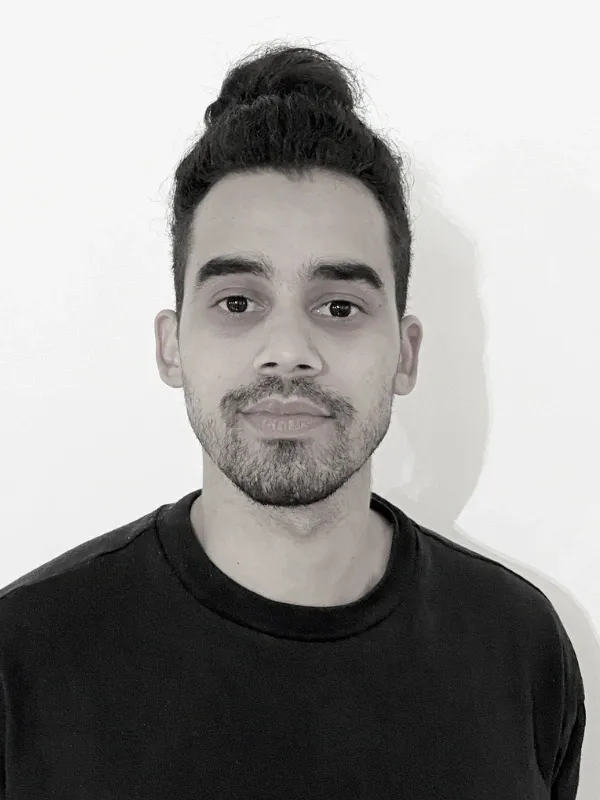
Iago Ferreira
Senior Architect at Dar Al-HandasahIago is a Senior Architect at Dar Al-Handasah in London, where he leads the Bridge and Infrastructure department, contributing to innovative projects across the globe. He previously held roles at Zaha Hadid Architects and WATG, applying his design expertise to a diverse range of project typologies, including transportation, sports, hospitality, and urban planning. His current focus lies in public infrastructure, where his team embraces the belief that beauty should emerge from functionality and practicality. For Iago, great design seamlessly integrates all elements, appearing simple, yet thoroughly considered.
.webp)
Competition Questions
For any additional queries, please don‘t hesitate message us and we will aim to respond as soon as possible
MessageSimilar Competitions
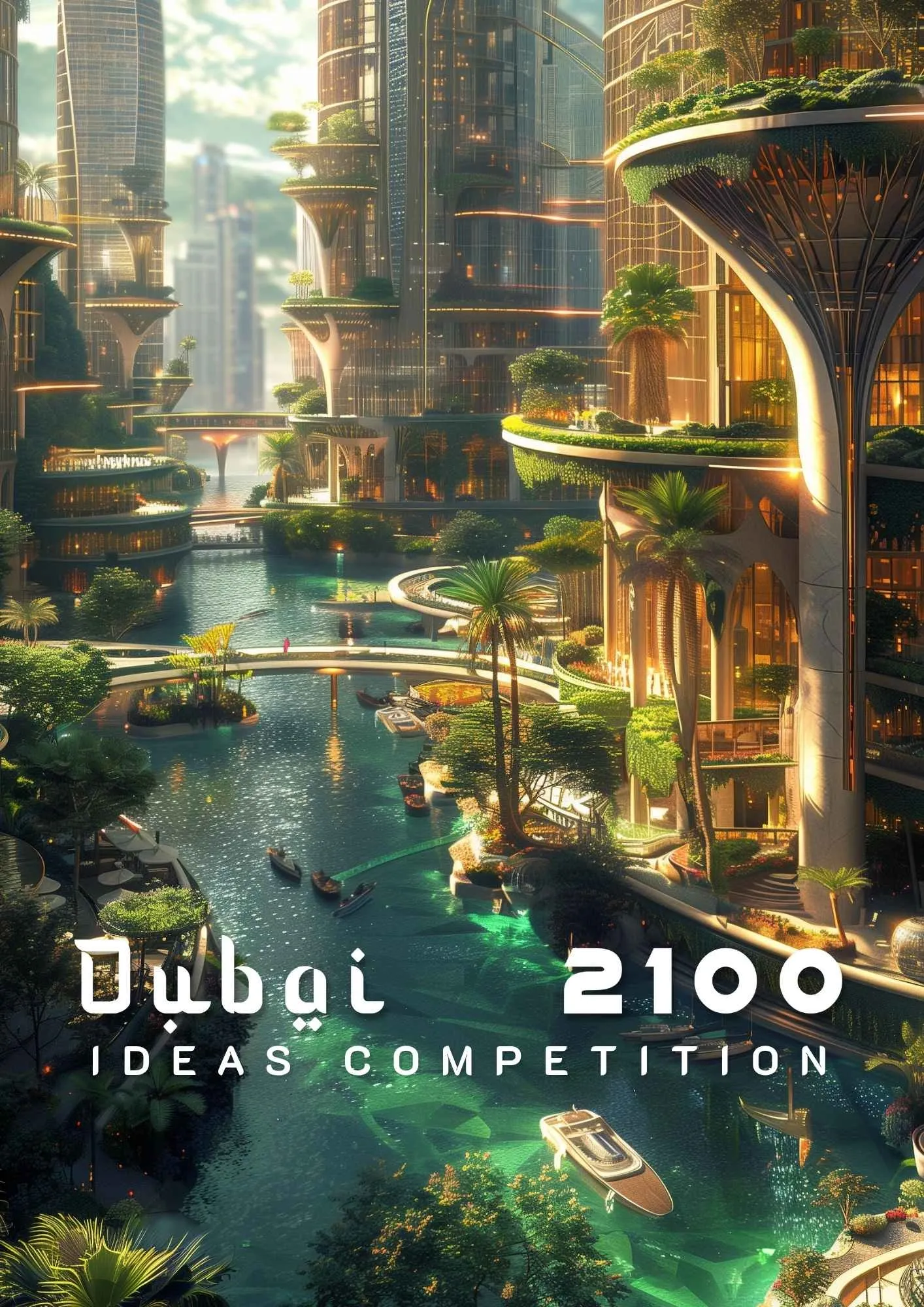
How will one of the world’s most ambitious cities evolve over the next century? The Dubai 2100 challenged designers to imagine a sustainable and visionary future.