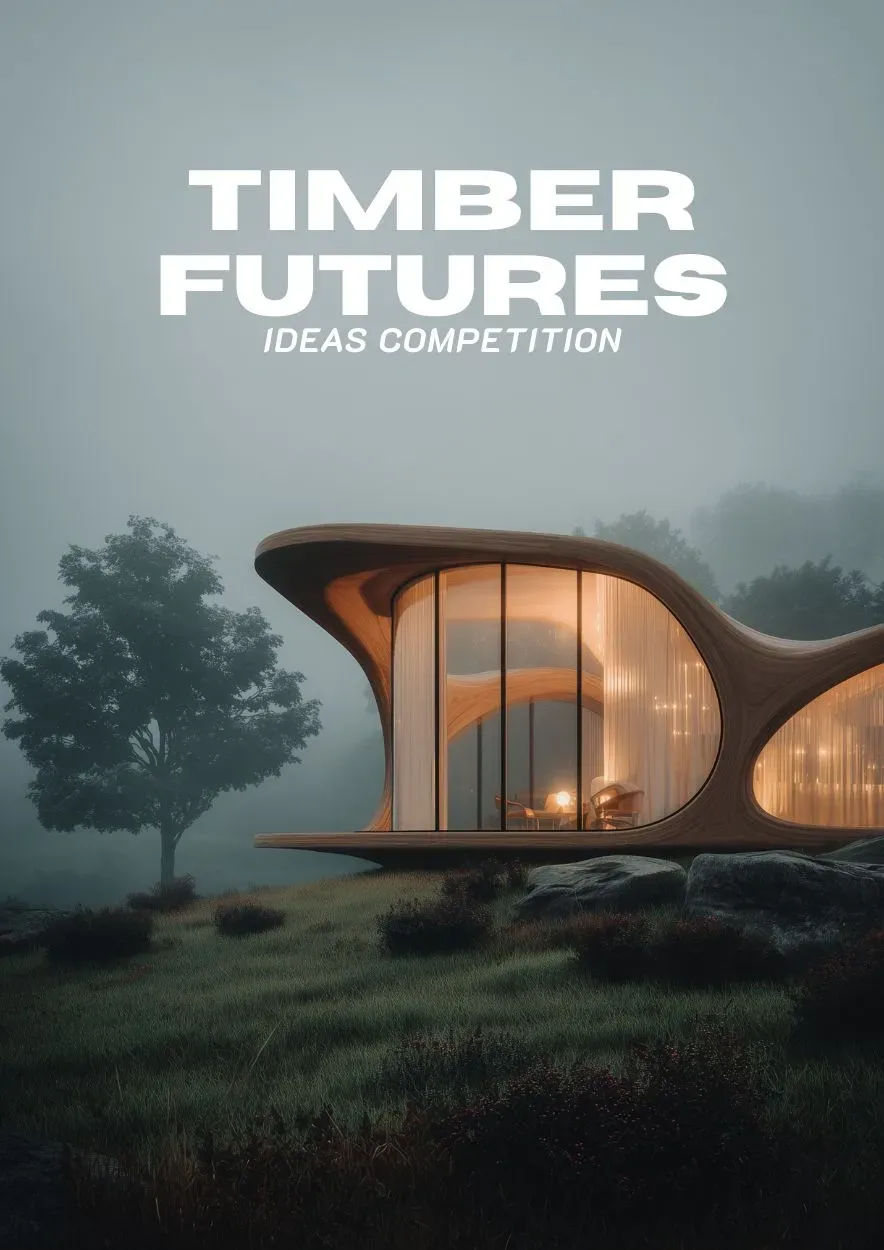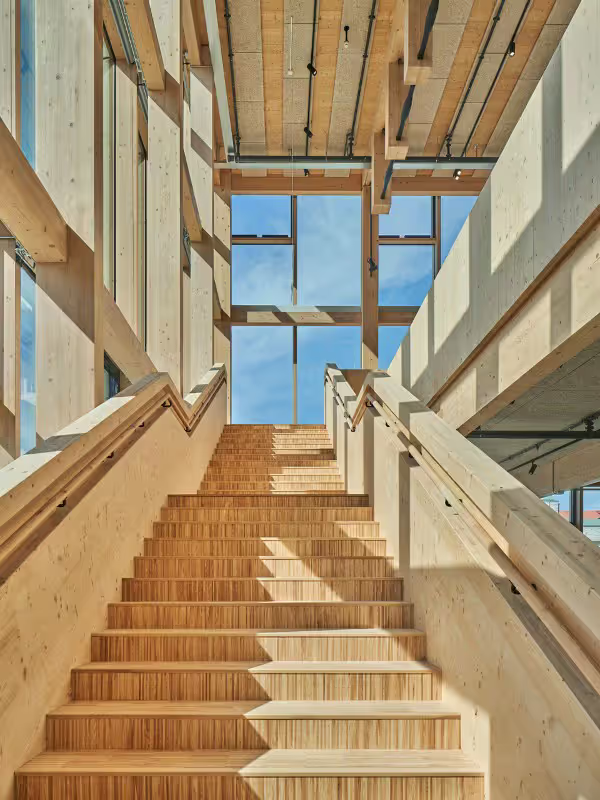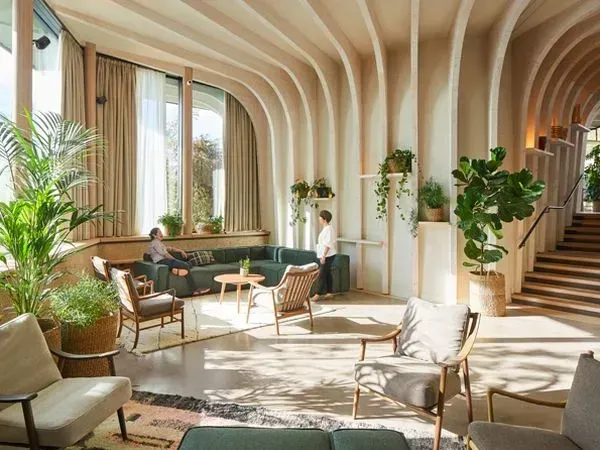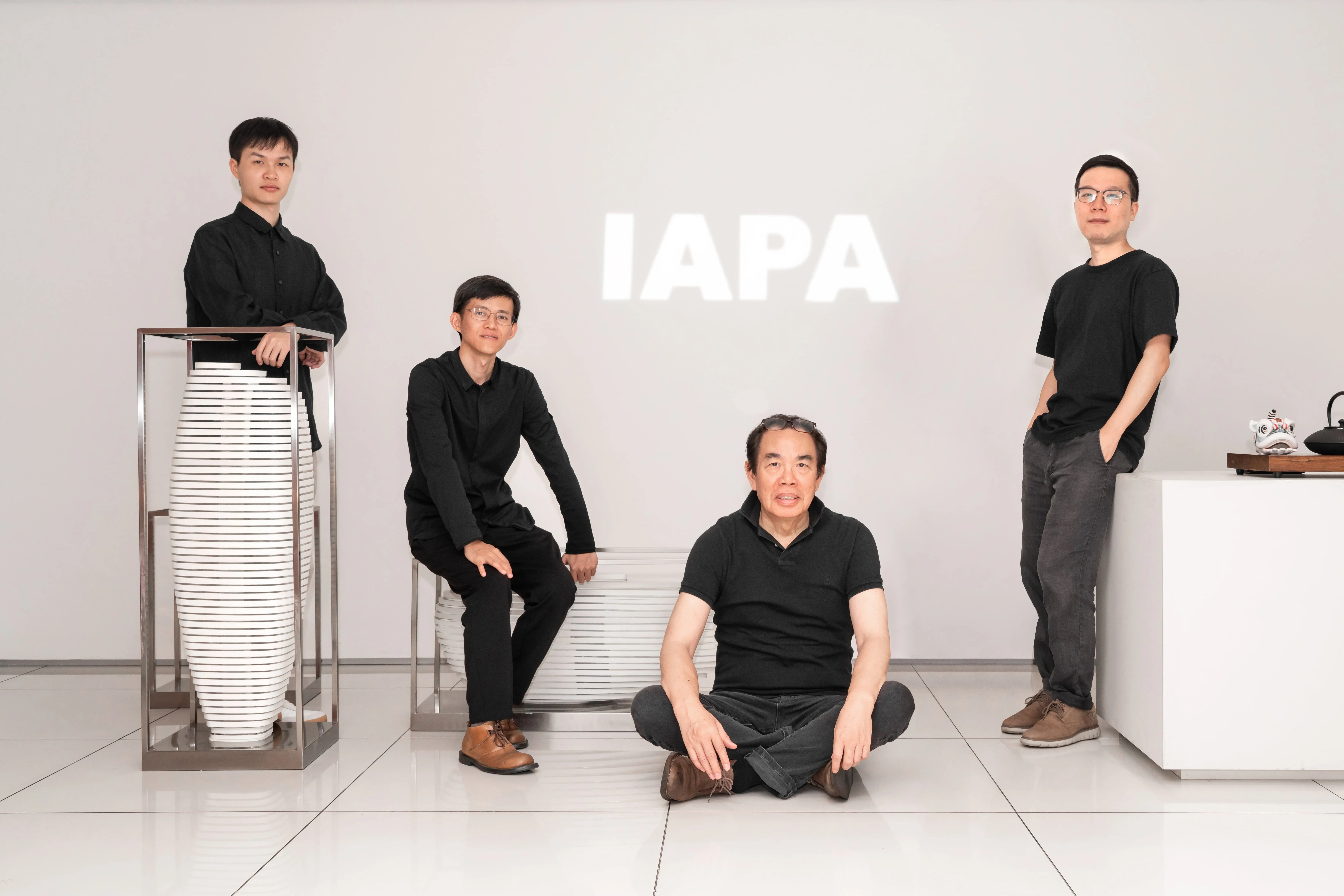
Timber Futures: A New Global Design Competition
As the construction industry faces mounting pressure to decarbonize, a timeless material is making a powerful return: timber. From carbon-sequestering structural systems to prefabricated precision, timber offers a renewable path forward—and Timber Futures wants you to help shape it.
Launched on 21st July 2025, the Timber Futures design competition is a call for bold ideas that explore the full potential of mass timber in addressing today’s climate and urban challenges.
Why Timber is the Future of Sustainable Building
Once overlooked in favor of steel and concrete, timber is now leading the charge in sustainable architecture. Innovations in mass timber technologies—like CLT (cross-laminated timber) and Glulam—enable high-rise structures, modular housing, and carbon-positive developments.
Benefits include:
- Dramatically reduced embodied carbon
- Biophilic design for mental and physical well-being
- Fast, efficient off-site construction
- Strong yet lightweight structural performance
In short, timber isn’t just an alternative, it’s an upgrade.
.webp)
Timber Futures
About the Timber Futures Competition
Open to students, emerging designers, architects, engineers, and interdisciplinary teams, the Timber Futures competition invites conceptual and practical responses that push the boundaries of what timber architecture can achieve.
Theme: Timber Design
Launch: 21st July 2025
Deadline: 31st October 2025
Winners Announced: 12th January 2026
Eligibility: Open internationally to individuals or teams
Prizes: GBP750

Timber Futures Poster
Case Study 1: Sara Kulturhus, Sweden
Architect: White Arkitekter
Location: Skellefteå, Sweden
One of the world’s tallest timber high-rises, Sara Kulturhus is a carbon-negative cultural center made entirely from locally sourced wood. It demonstrates the scalability of timber in large civic buildings while celebrating Nordic sustainability values.
CLT core and glulam columns
Mixed-use program: theatre, library, hotel
Nearly net-zero carbon operational footprint

Sara Kulturhus - Photo by Ake Eson Lindman
Case Study 2: Maggie’s Centre Leeds, UK
Architect: Heatherwick Studio
Location: Leeds, UK
This cancer care center shows how natural materials can support emotional healing. The timber frame creates a warm, inviting atmosphere while pushing architectural detail and material clarity.
Modular, hand-crafted timber construction
Biophilic interiors for patient well-being
Discreet sustainability with low-impact design

Maggie's Centre Leeds
A Platform for Timber Innovation
Timber Futures is more than a competition—it’s a platform for innovation at the intersection of climate, material intelligence, and architectural imagination.
Whether you’re designing affordable timber housing, modular civic spaces, or future-forward urban interventions, this is your opportunity to shape the future of sustainable design.
Register now at: www.creathlon.co.uk/competitions/timber-futures
Related Posts

Discover IAPA’s winning vision for Dubai 2100. An innovative design blending tradition, technology, and future-focused urban imagination.